|
| Name |
|
CRANBROOK INSTITUTE OF SCIENCE |
| |
|
|
| Architects |
|
HOLL, STEVEN |
| |
|
|
| Date |
|
1998 |
| |
|
|
| Address |
|
Bloomfield Hills, USA |
| |
|
|
| School |
|
|
| |
|
|
| Floor Plan |
|
|
| |
|
|
| Description |
|
The new addition opens up the dead end circulation of the existing 1937 galleries; the Hall of Minerals and the Hall of Man. The slipped “U” shape, like the scientific diagram for “strange attractors” allows for multiple paths within the exhibitions and programs. With this concept as an analog, Steven Holl Architects aims for a free and open-ended addition. Its circuits are unique, allowing for the potential that no visit to the new science museum will be a repeat experience, rather each engagement is provocative and unpredictable. The new Institute is centered around an inner garden where scientific phenomena are exhibited in the open air. Within this “Science Garden” is the Story of Water; water in liquid, solid and vapor is featured in flow pools, a “House of Ice,” and a “House of Vapor.” A “light laboratory” forms an entrance hall which functions as a changing exhibit. Different phenomena of light, such as refraction and prismatic coler, as displayed on the lobby walls as the sunlight changes. |
| |
|
|
| |
|
|
| |
|
|
| |
|
|
| |
|
|
| Photos and Plan |
|
|
| |
|
|
| |
|
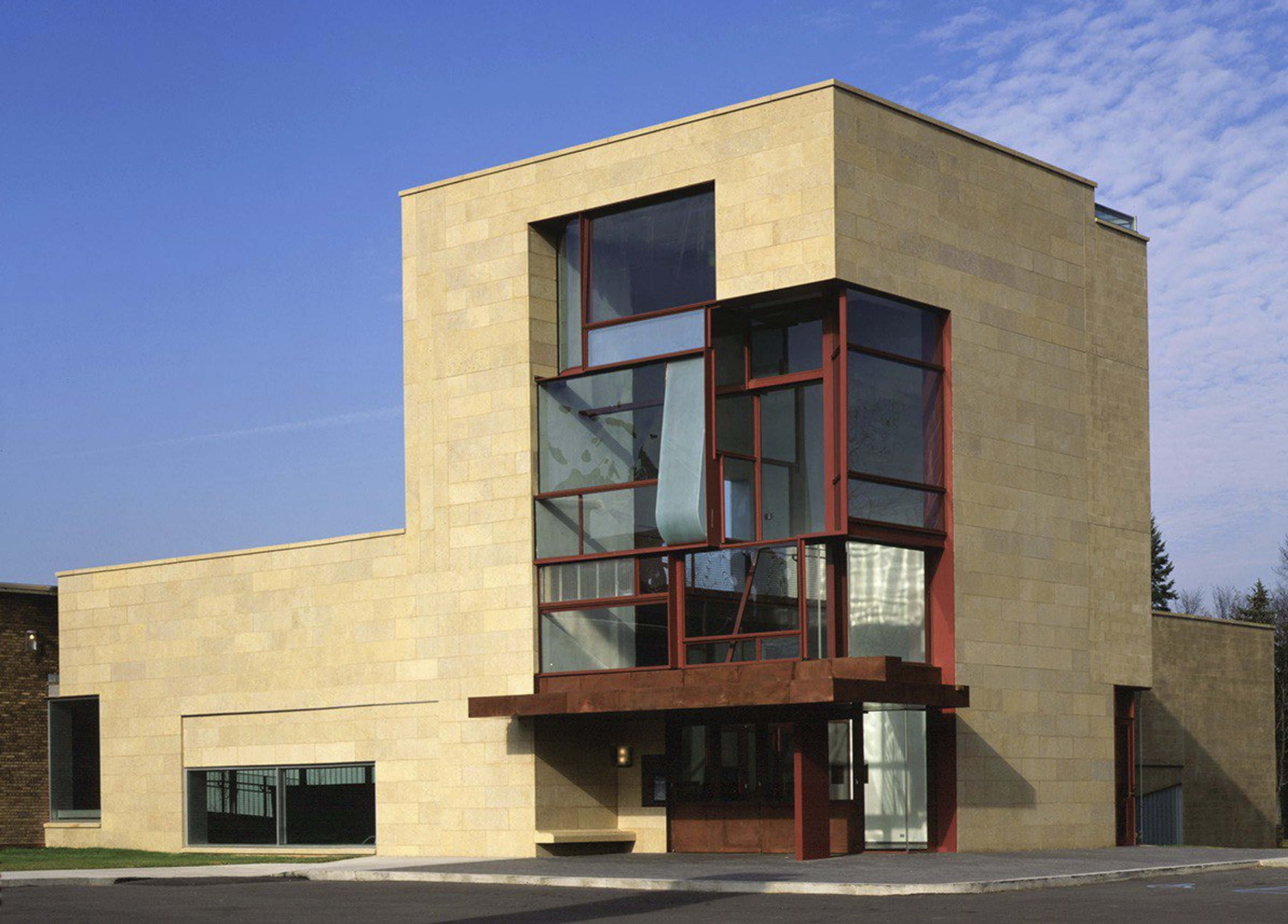 |
| |
|
|
| |
|
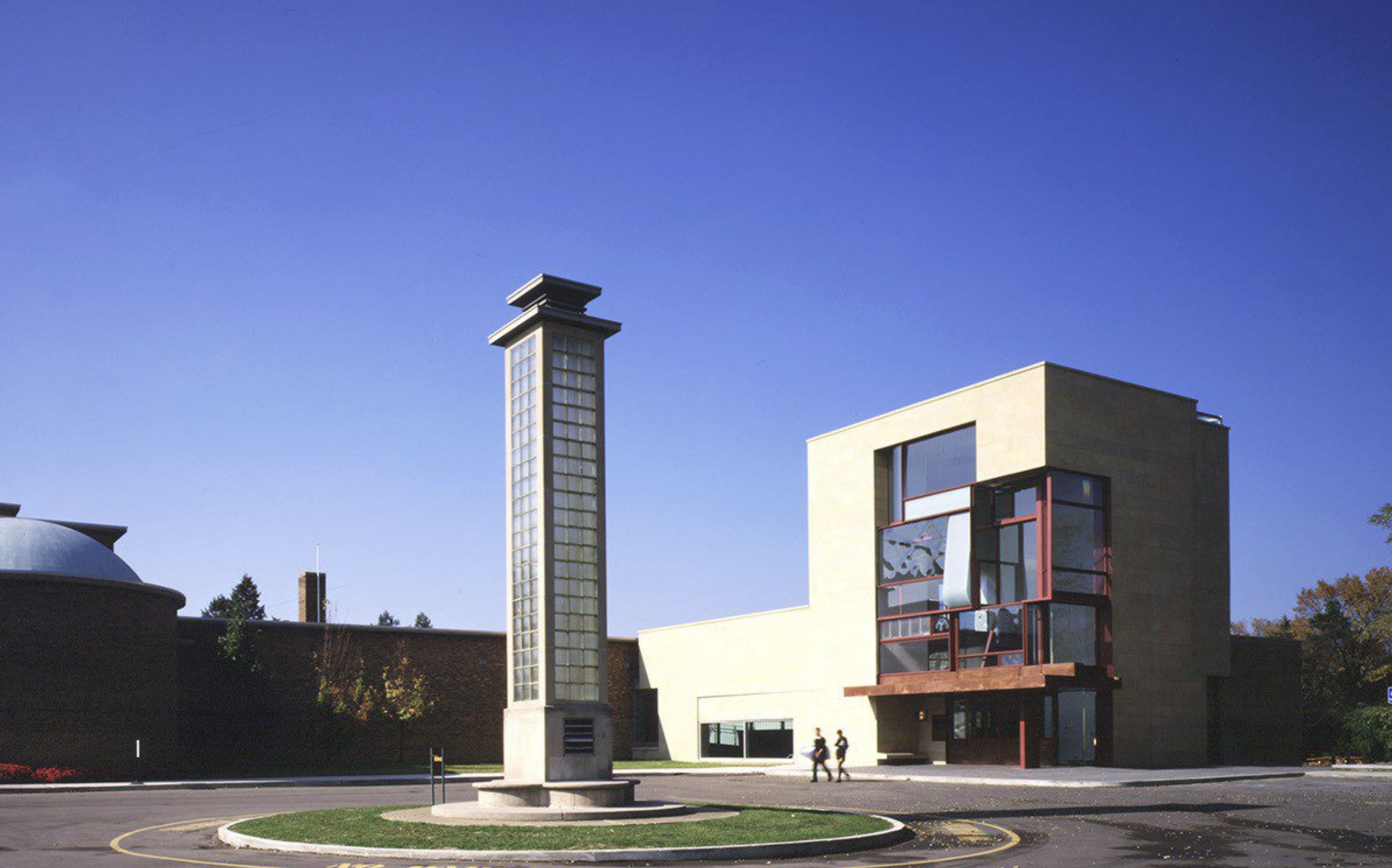 |
| |
|
|
| |
|
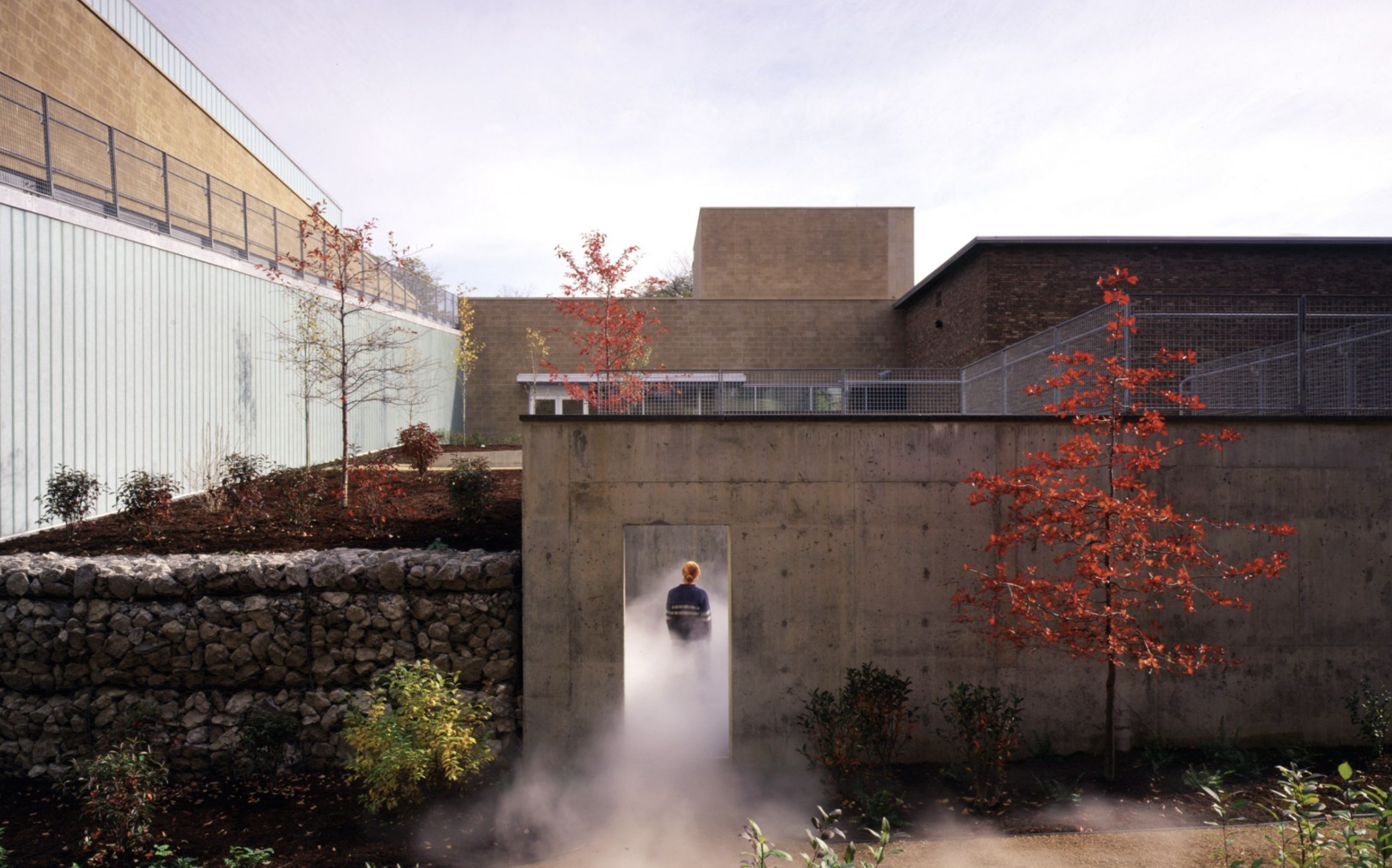 |
| |
|
|
| |
|
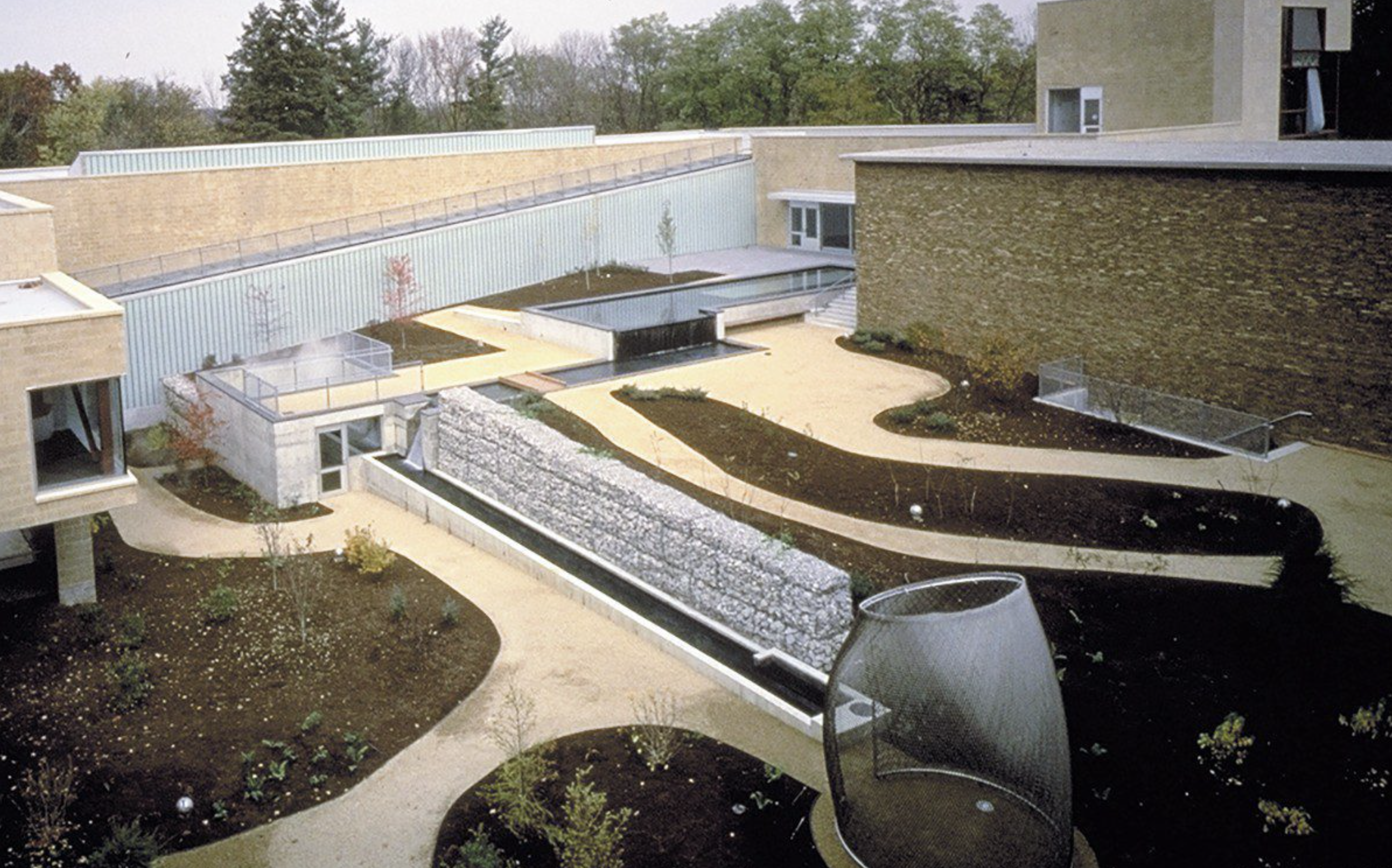 |
| |
|
|
| |
|
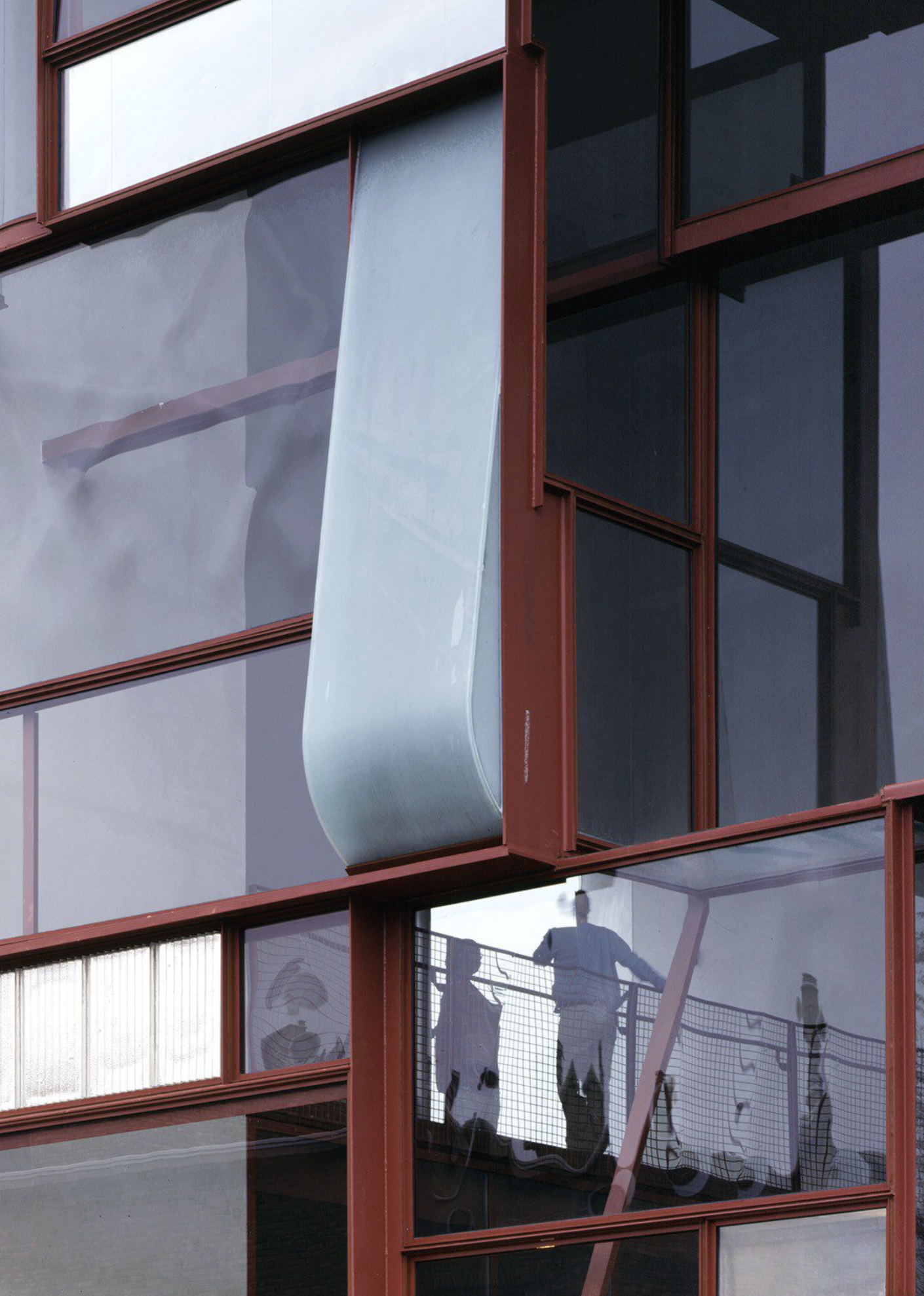 |
| |
|
|
| |
|
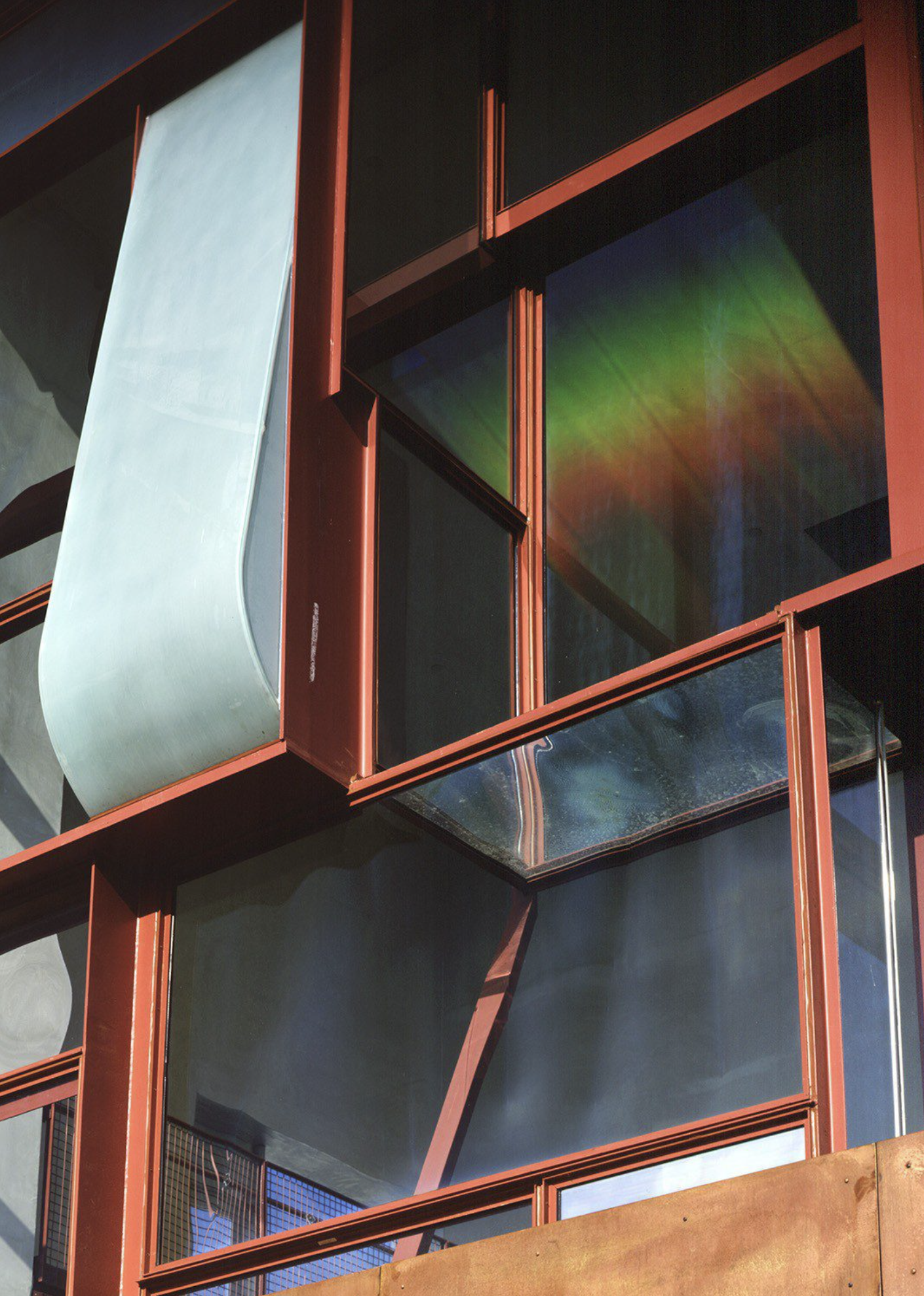 |
| |
|
|
| |
|
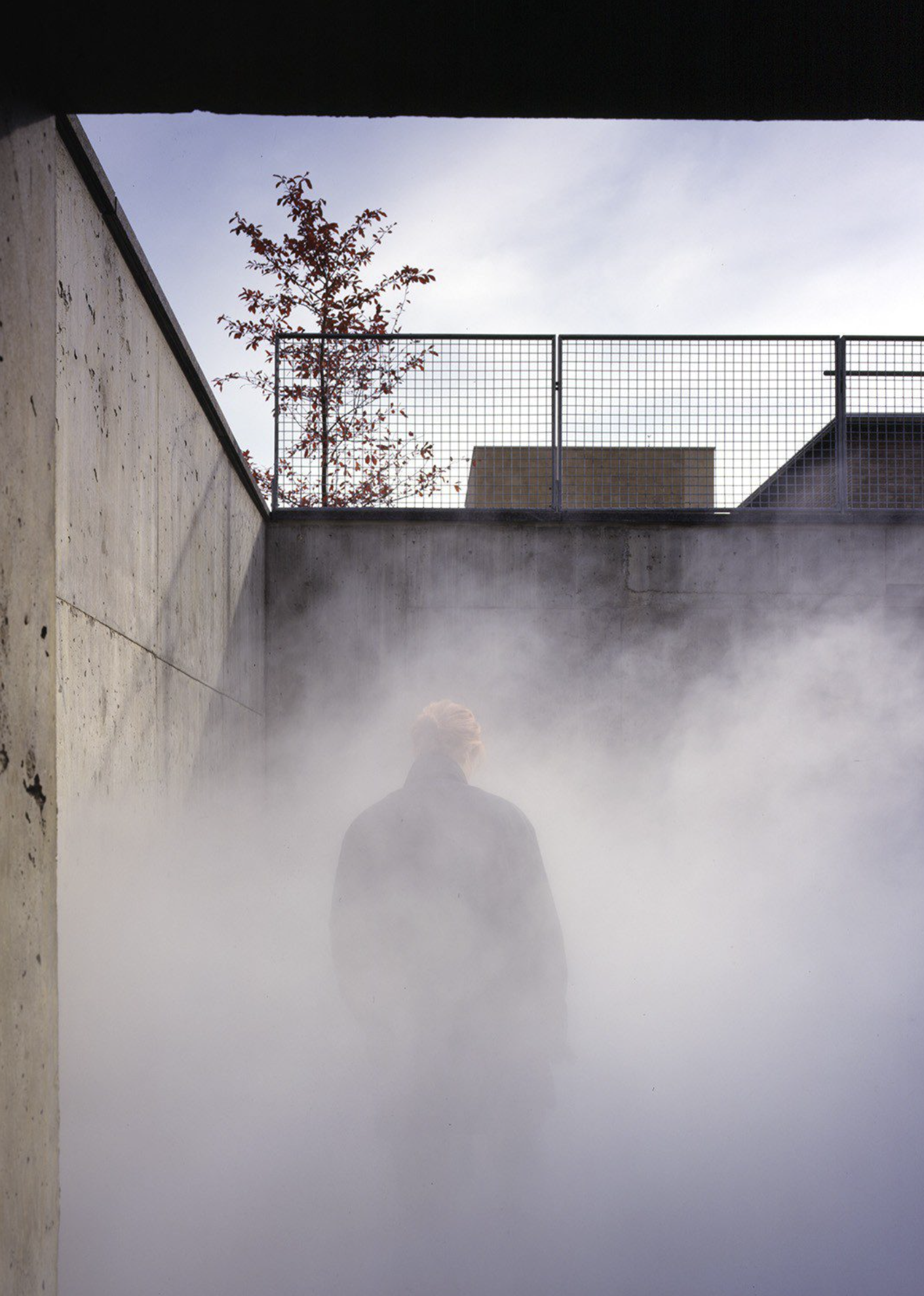 |
| |
|
|
| |
|
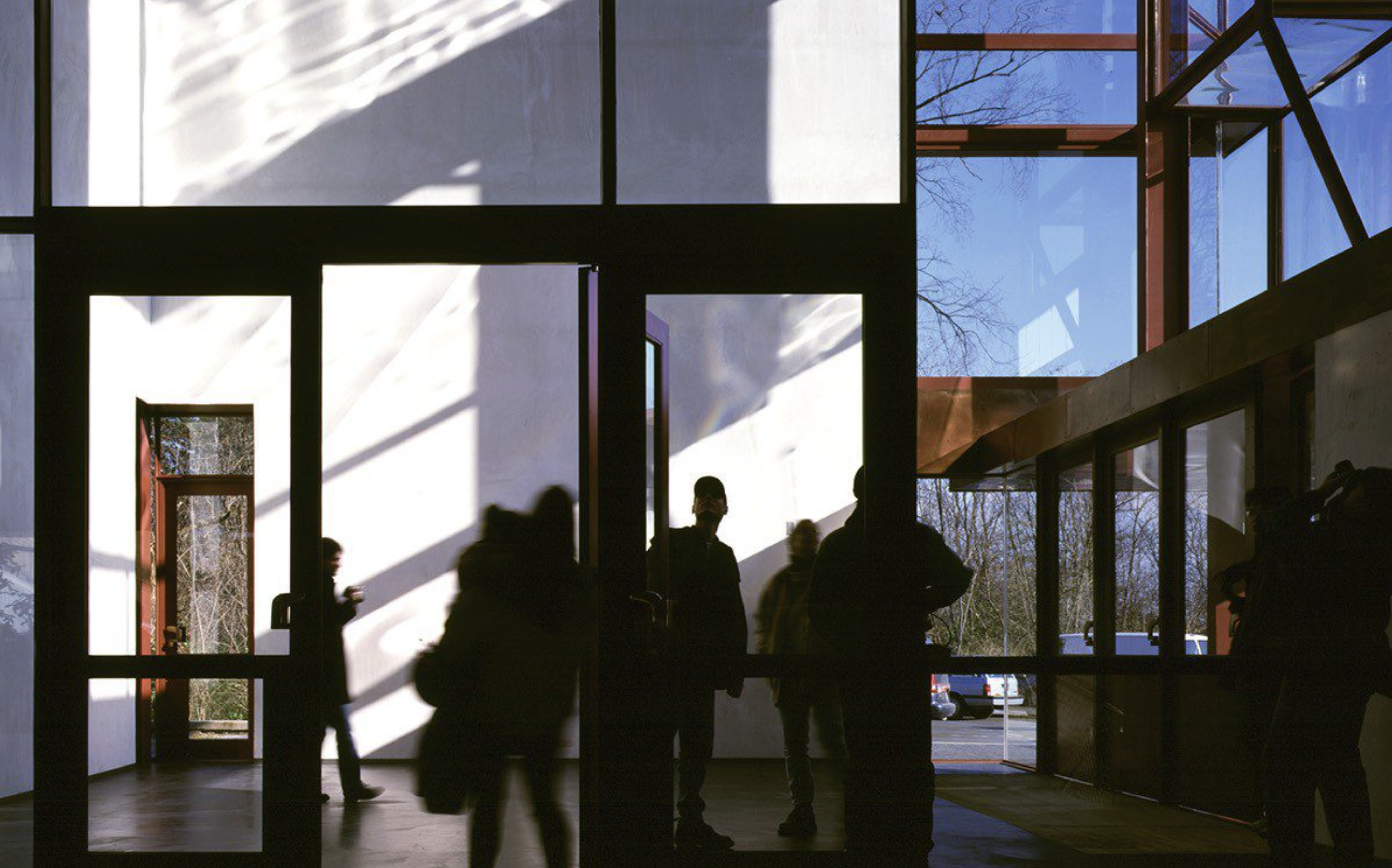 |
| |
|
|
| |
|
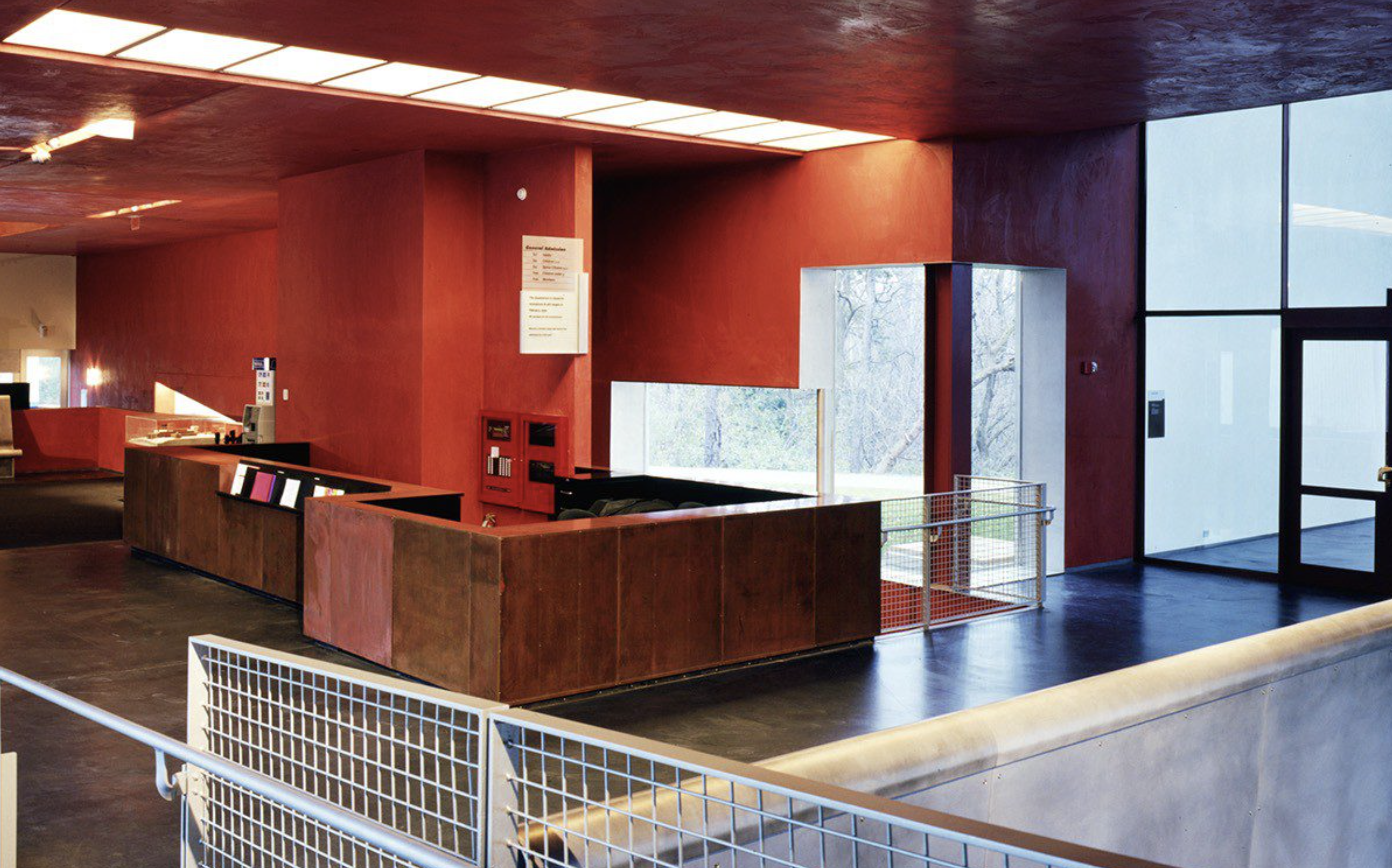 |
| |
|
|
| |
|
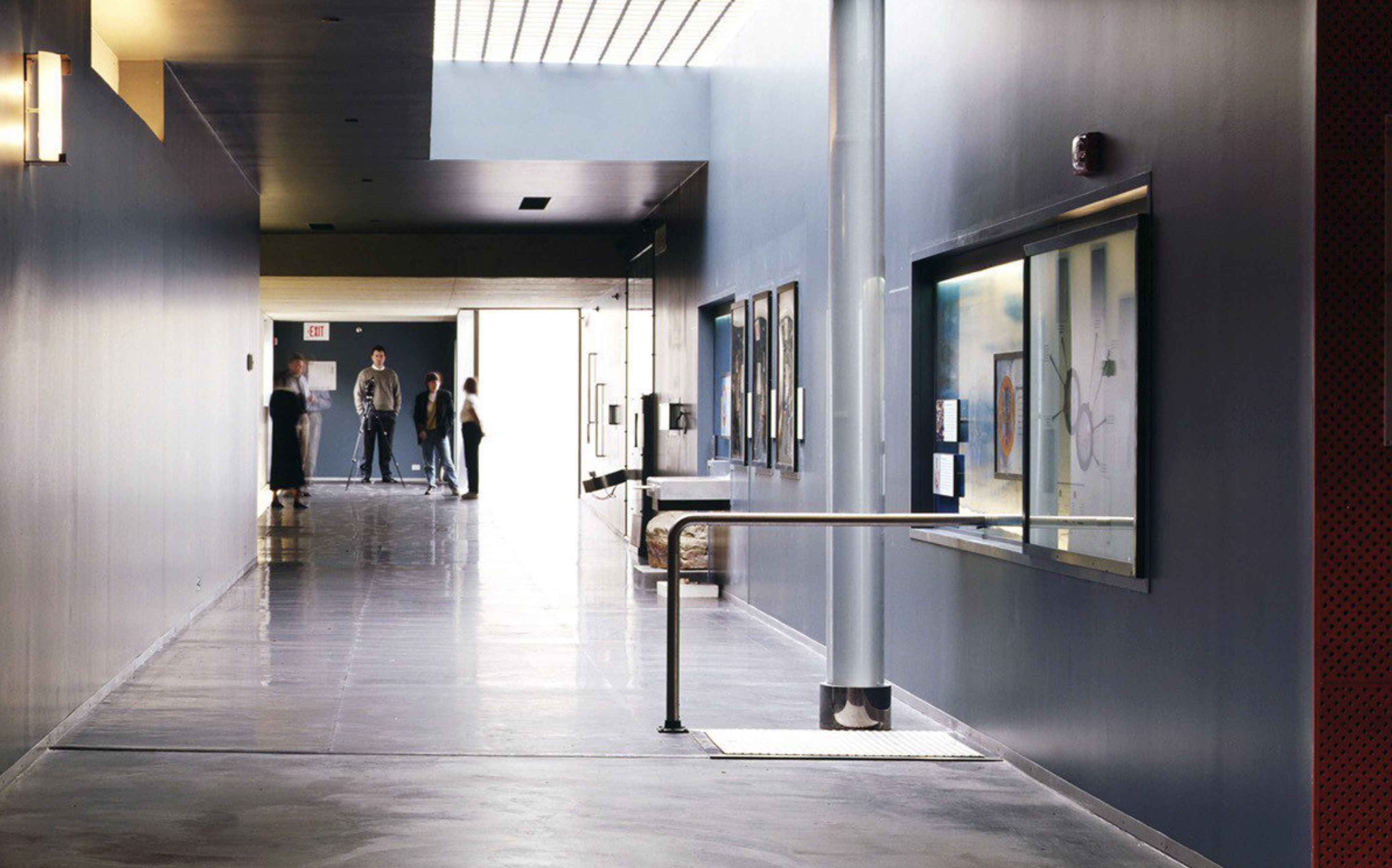 |
| |
|
|
| |
|
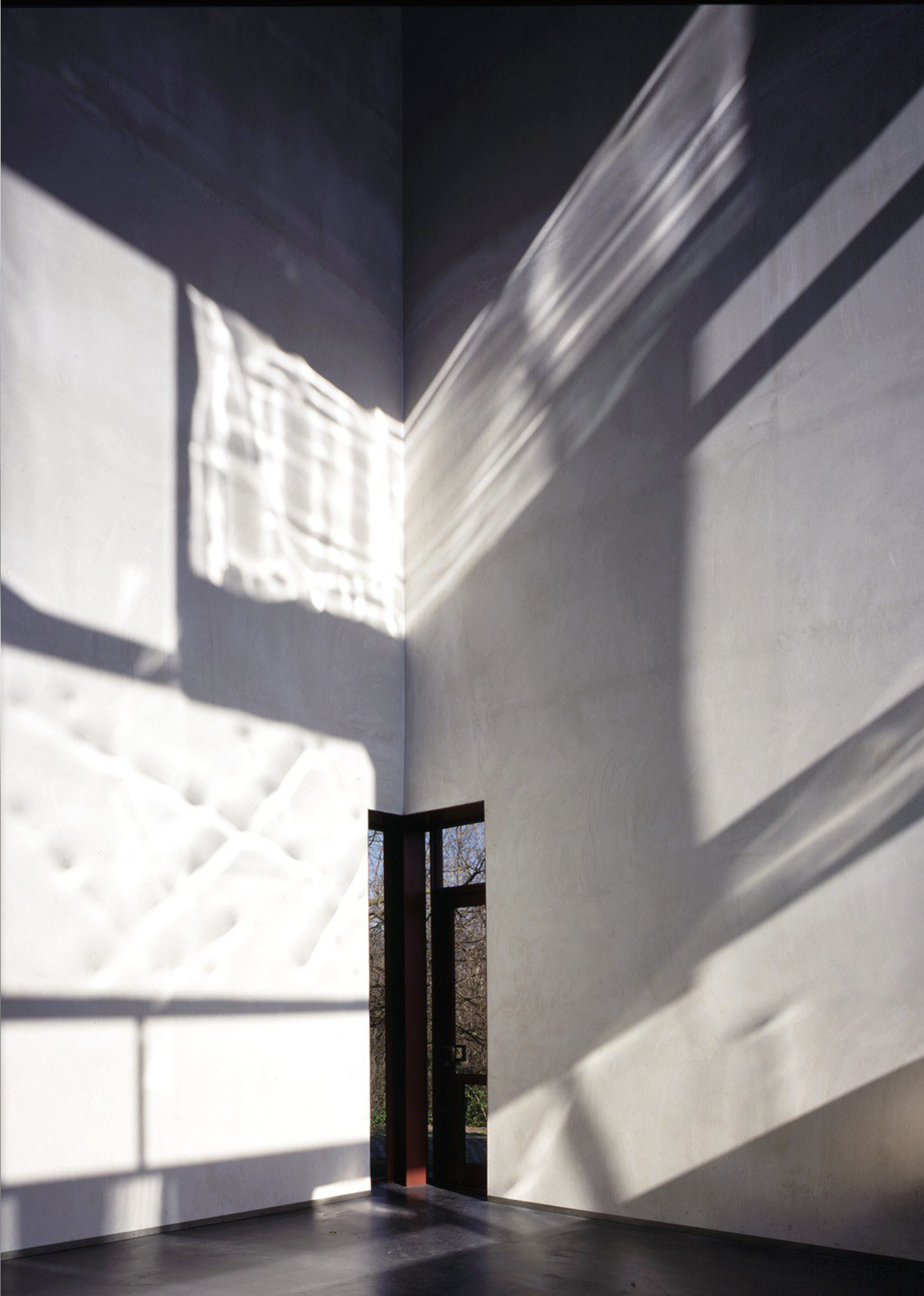 |
| |
|
|
| |
|
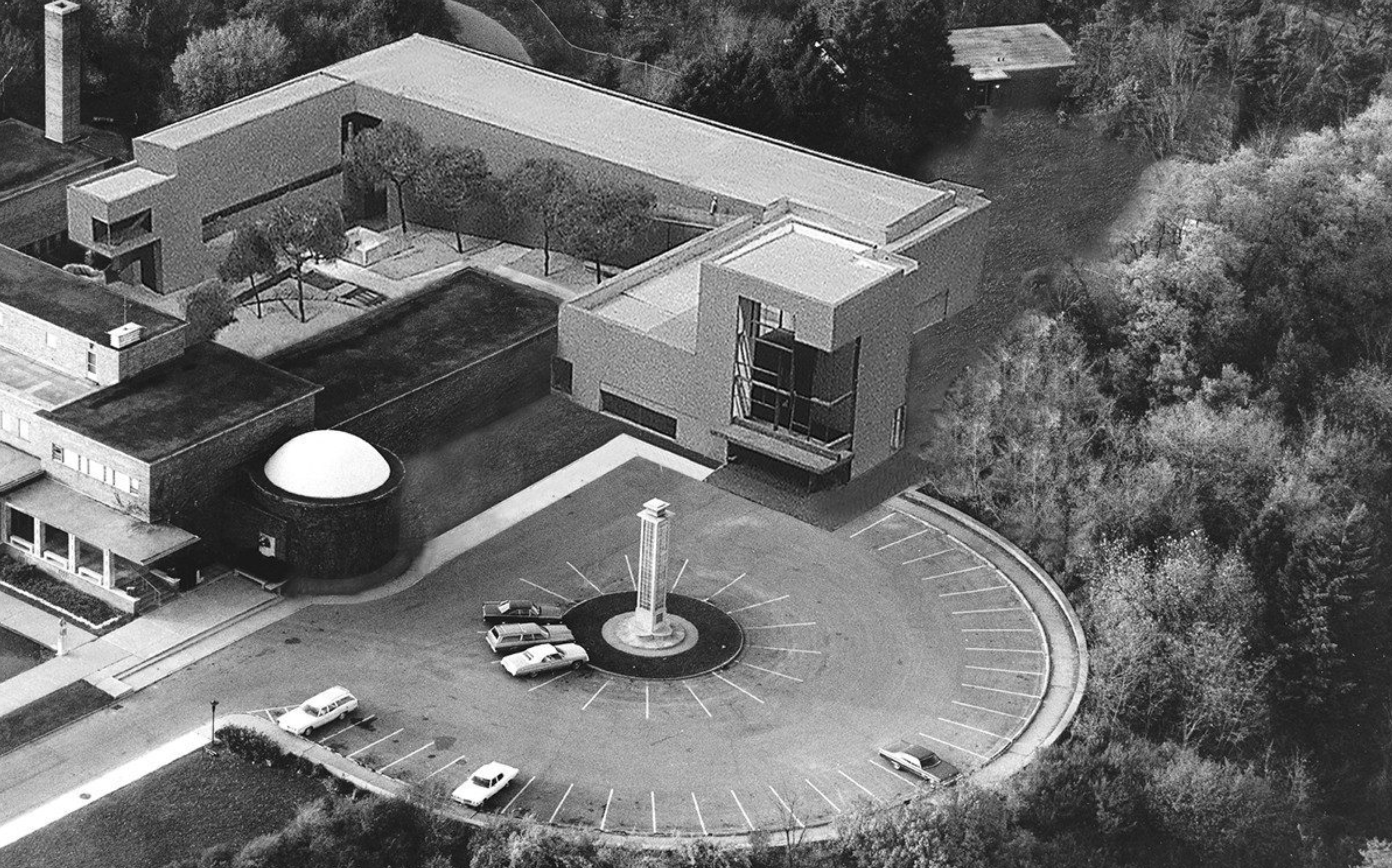 |
| |
|
|
| |
|
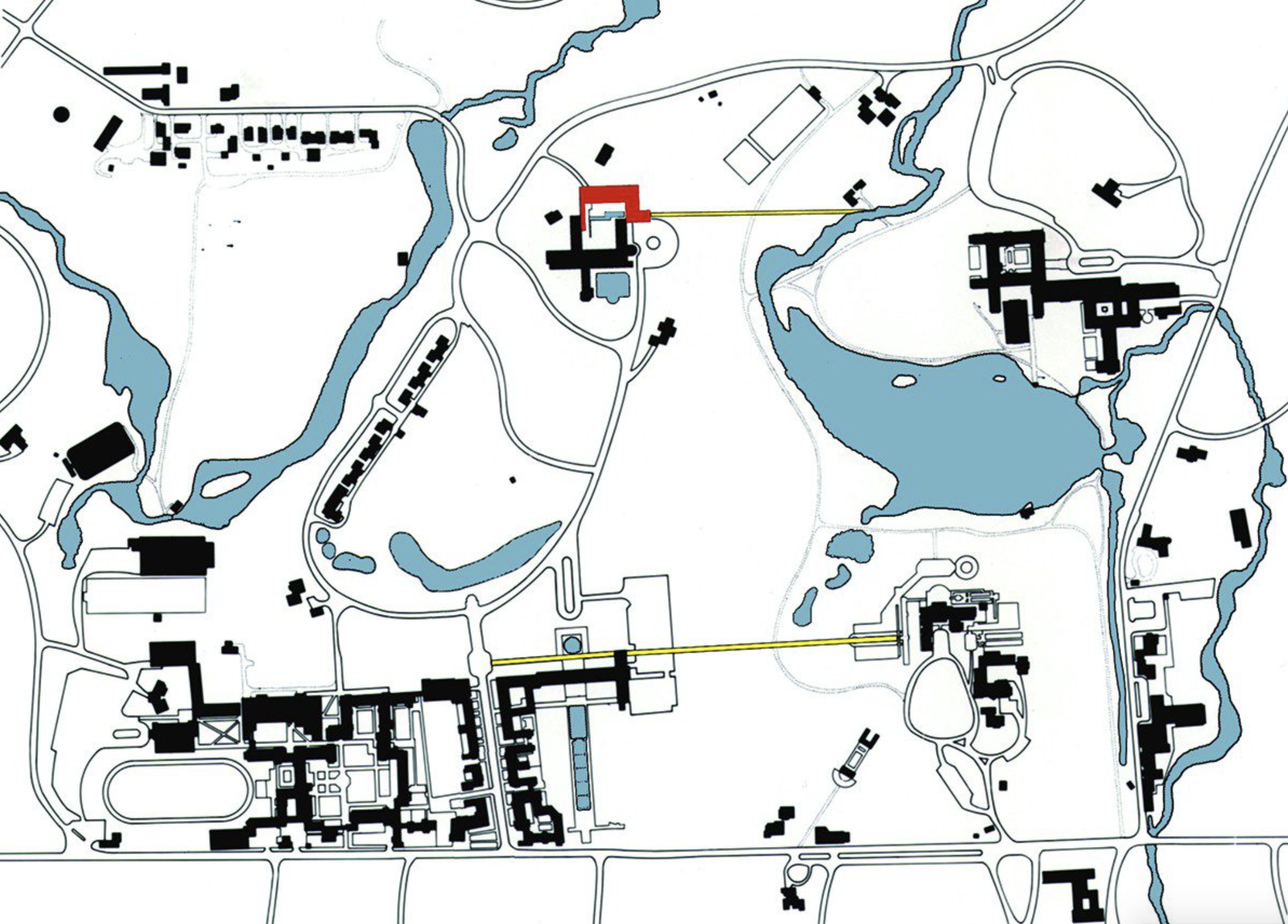 |
| |
|
|
|

